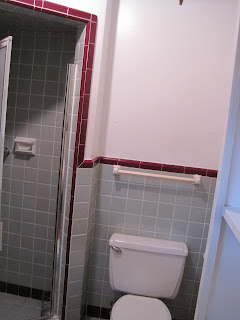We are officially one week into the master bathroom remodel...and I have only lost my cool (in private, of course) twice! Not too bad, I am told...
Here is the progress since the last entry:
8. Tuesday, tile contractor installed mortar sub floor for the shower. I was seriously tempted to draw my initials in the wet concrete, but the little angel on my shoulder wouldn't let me.
9. Wednesday, much-needed time off from the remodel. Mortar sub floor also needed drying time.
10. Thursday, plumber installed shower pan (plastic liner over mortar sub floor) and filled it to the brim with water. Pretty cool.
11. Friday (today), electrician installed remaining outlet under the vanity. This is the awesome feature of the remodel: in the vanity cabinet, a vertical drawer that will have sections assigned to suspend the hairdryer and the curling irons...and the tools will be plugged into a power strip within the drawer...no more cumbersome cords! Electrical inspections - passed! Plumbing inspections - passed! I love being a straight-A student!
And some photos:
Shower with plumbing rough.
Shower pan. Ah, look at that beautiful, floating debris...gross.
Vanity plumbing rough. Electrical outlet for my fancy hair tool caddy to the left of snow shovel...great for pushing back insulation in an attic.
Vanity lighting and main lighting for the bathroom.
Another shot of the main lighting for the bathroom, coupled with the old lighting (to be demo'ed next week, along with all remaining drywall. Note remaining exhaust fan. In background are the two lights for the shower, diagonally flanking the rainshower plumbing rough. Rainshower is Jeff's fave feature of the new bathroom.
Have a great weekend!
-Chalkaholic















